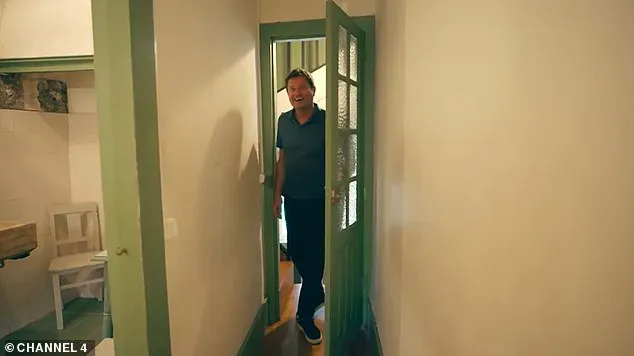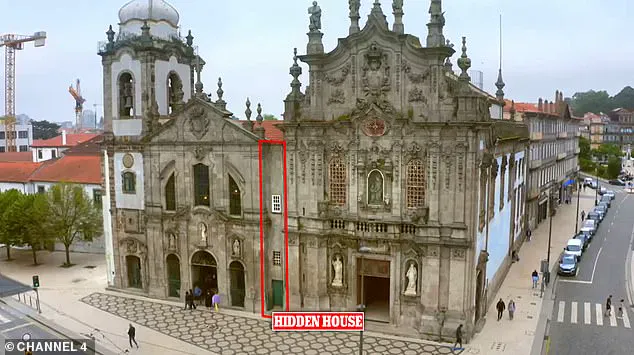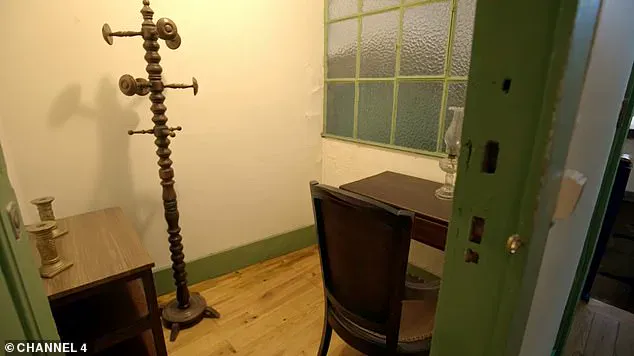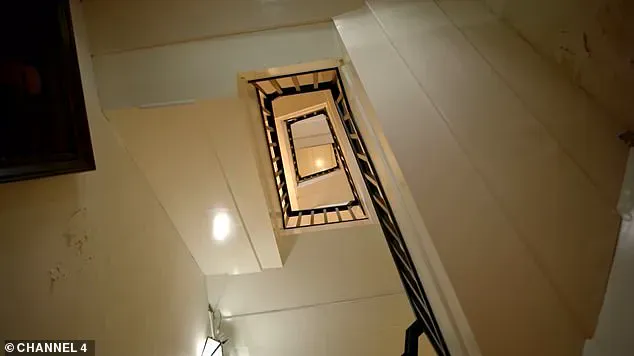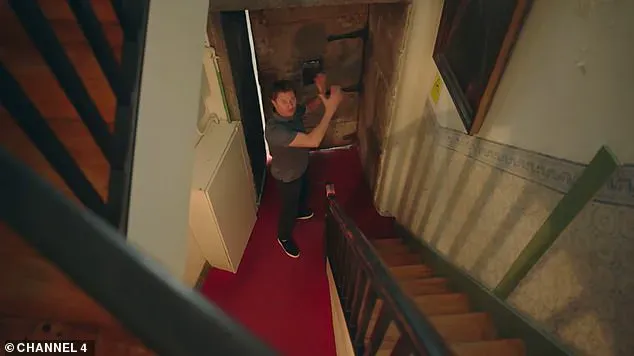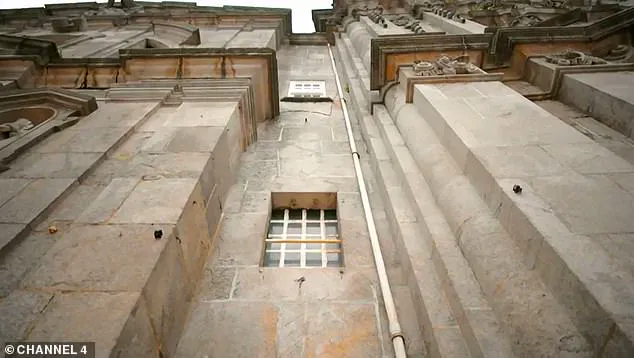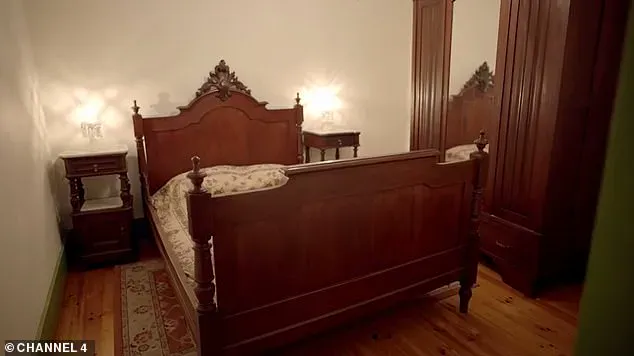In the heart of Porto, Portugal, there stands a house that is both an architectural marvel and a secret hidden in plain sight.
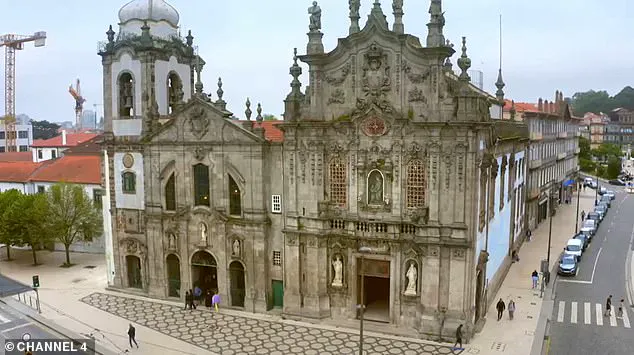
This diminutive abode, known as Casa Escondido, measures just 1.5 meters wide and nestles between two grand churches: Igreja dos Carmelitas on one side and Igreja do Carmo on the other.
Despite its tiny exterior appearance, this house was recently featured in an episode of George Clarke’s Amazing Spaces on Channel 4, offering viewers a glimpse into a world that most passersby would never notice.
Built in 1768, Casa Escondido is not just any ordinary structure; it is the city’s narrowest house.
Its facade looks like part of an enormous church wall, but upon closer inspection, one finds a simple green door and two windows – all that distinguish this building from its imposing neighbors.
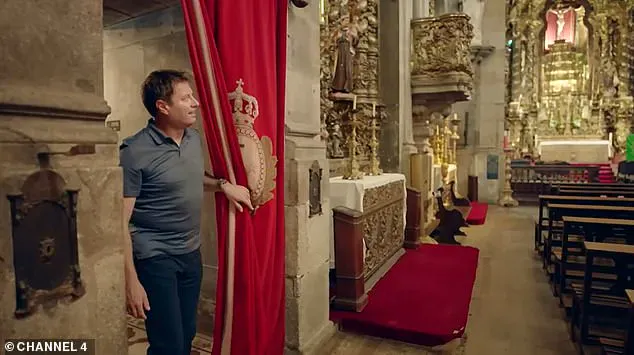
George Clarke, host of Amazing Spaces, led viewers through the house’s mysterious exterior to reveal its surprisingly spacious interior.
The house comprises three floors connected by an impressive spiral staircase, which provides access to a living room, bedroom, study, and another bedroom.
This layout is reminiscent of something straight out of Harry Potter, where vast spaces are concealed behind seemingly mundane exteriors.
Clarke’s fascination with the property stemmed from its unique design and history.
According to local lore, the house was constructed in the 1760s either as a means to separate monks and nuns who resided in nearby monasteries or due to legal regulations preventing two churches from sharing a common wall.
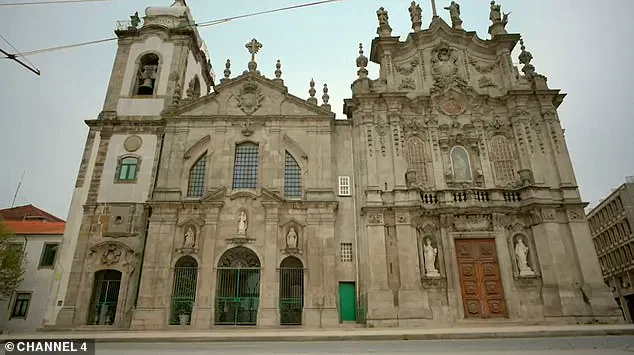
The church on the left, Igreja dos Carmelitas, was built for Carmelite nuns in the seventeenth century, while the one on the right, Igreja do Carmo, was erected for monks in the eighteenth century.
Inside Casa Escondido is an unexpected blend of simplicity and elegance.
The whitewashed walls and timber flooring give it a monk’s cell-like atmosphere, yet the interiors are surprisingly spacious.
As Clarke noted, “What’s amazing is that inside, it’s so simple.
You’ve got two decorative churches either side, and in between is just whitewashed walls, timber flooring.
It’s like being in a monk’s cell.”
The house’s history is equally intriguing: it was inhabited until the 1980s by chaplains, artists, doctors, and the church caretaker.
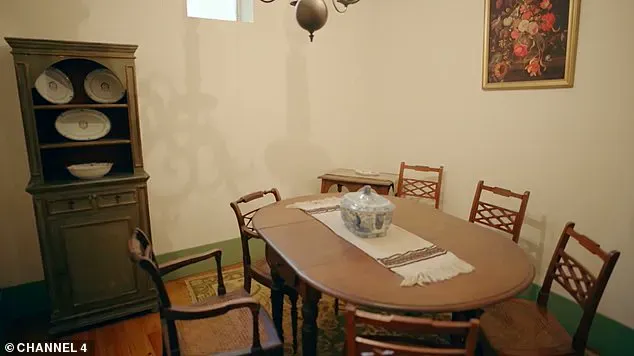
Today, visitors can explore its interiors for a modest fee of five euros, which includes access to the museum within.
One of the most striking features inside is the simple curtain that separates the house from the grandeur of the churches nearby.
Walking through this curtain reveals an opulent world just beyond.
Casa Escondido’s exterior may be unassuming, but its interior offers a surprising glimpse into Porto’s rich architectural heritage and history.
As Clarke observed, “Thousands of people must walk past this building every single day and have no idea that it’s there.”
This episode of Amazing Spaces not only highlights the unique charm of Casa Escondido but also underscores the importance of preserving such hidden gems for future generations to appreciate.
